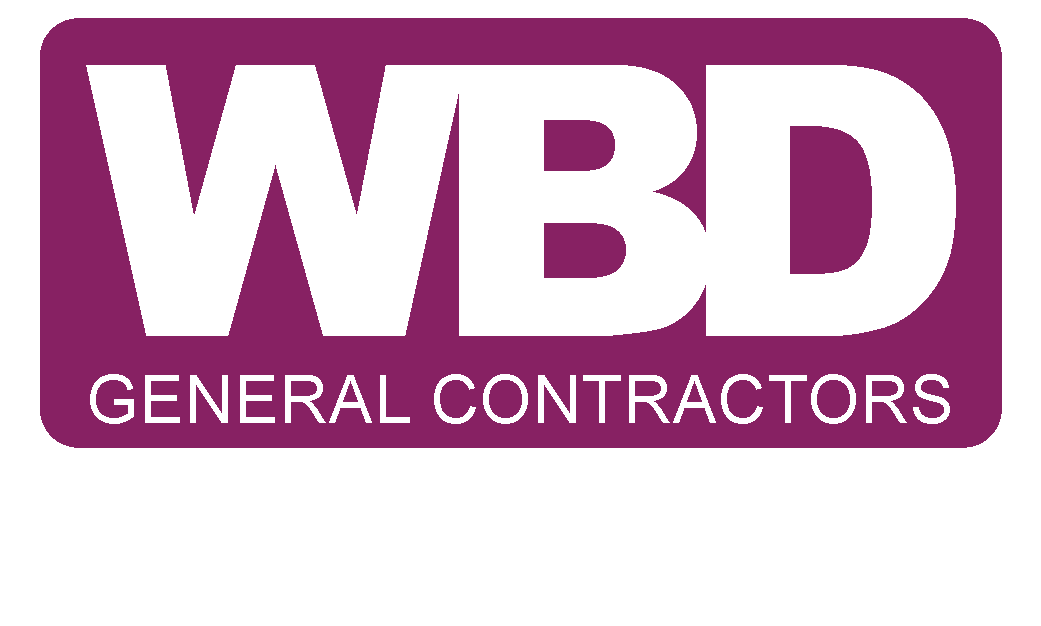The Marion Diehl Recreation Center project comprised the renovation of an existing gym, multi-purpose rooms, pool, and administration area.
The gym was reconfigured to accommodate a new fitness center, gym flooring, and telescoping bleachers. The administration wing was renovated to accommodate a staff kitchen and managers office, while providing an IT closet location central to the building. The lobby was also renovated to provide a new seating area with accommodations for the laptops.
The existing multi-purpose room was subdivided by a new, operable partition allowing for two, smaller meeting spaces that opens to one, large meeting space.
Renovations in the pool areas included the infill of the existing children’s pool to accommodate new office and storage areas.
Mecklenburg County Parks & Recreation
Charlotte, NC
Renovation
$3.6M
1.5 years
29,950 SF
June 2022
Swimming pool
